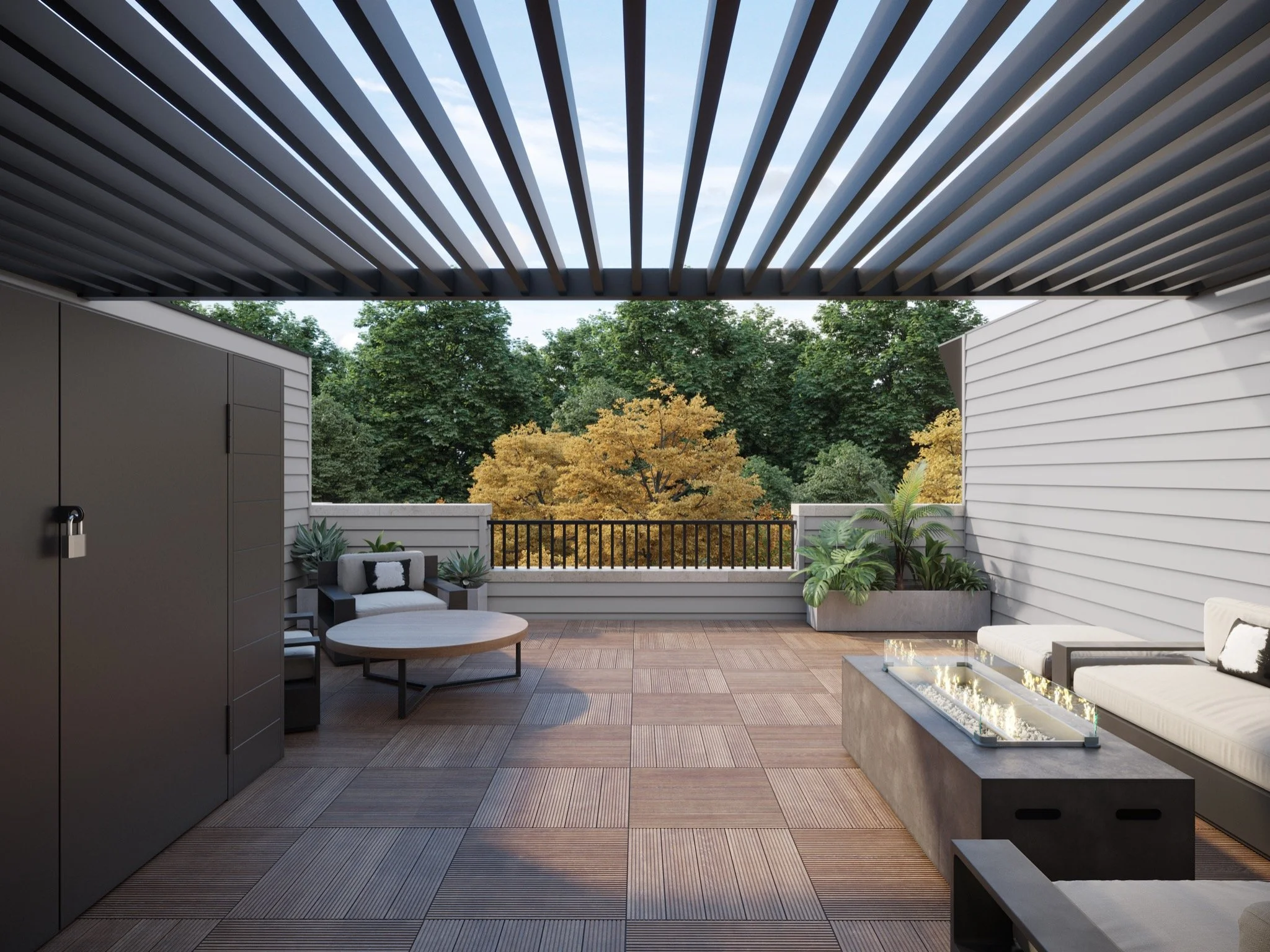
The Kitchen Collective
LOMBARD, IL - 16,000 SF COMMISSARY KITCHEN SPACE


Conversion of 16,000 sf of suburban office space into a collaborative commissary kitchen space. The project requires extensive upgrades to the existing building to convert it for commercial kitchen and food production use.
Features:
Open ceiling Concept kitchens and common areas
Photo Studio Collaborative Common Area Kitchen Space
Complete Utility Upgrade to Building - Grease Trap, Water Heaters, 1200 Amp Electrical Distribution, High Pressure Gas
Fully function commercial kitchen spaces
Blackberry Market
Bien Trucha Kitchen Group
HINSDALE COUNTYLINE CUSTOM HOME
HINSDALE, IL - 7,700 SF CUSTOM SINGLE FAMILY RESIDENCE











Construction of a 7,700 sf custom single-family luxury residence. Originally started as a spec home, the project was sold as the framing was completed. The project included a custom pool with hot tub, outdoor kitchen, beautiful front yard with circle drive, golf simulator theater room, home gym, two home offices, stunning custom kitchen and butlers pantry, iron doors, hydronic heated floors in garage and basement, and many more custom touches that make this house a home.
Features:
Custom stone facade
Custom Pool and Hottub and outdoor fire pit
Outdoor Kitchen
Custom golf simulator and theater room
SEE MORE PHOTOS
Des Plaines Tower Apartments
DES PLAINES, IL - 30 UNIT APARTMENT BUILDING










Conversion of 30,000 sf of office space in an existing mixed use building to create 30 new apartment units with both single and two bedroom units. This challenging adaptive reuse project is being completed while both the 1st floor medical tenant remains in place and 20 occupied apartments remain above for the duration of the proejct.
Features:
Luxury Vinyl Tile FLooring
Large Units
Kohler Fixtures
GE Appliances
Custom built cabinets
Quartz Countertops
9’ Ceilings
Field Park Place Townhomes
WESTERN SPRINGS, IL - (5) LUXURY TOWNHOMES
In partnership with our sister company, Tower Real Estate Development, we are excited to be building Field Park Place townhomes. Located on a quiet, tree lined street, offers the comfort of new construction and quality craftsmanship you will experience with a Redwood built project. These luxury 3-4 bedroom townhomes are just a short walk to town where beautiful parks, quaint restaurants, coffee shops and boutiques await. Close proximity to major highways and the train make a trip to the city convenient and hassle free. Come and experience when quality, style and the highest standards meet!
Features:
Wide Plank Hardwood Flooring
Custom Cabinetry
Kohler Fixtures
Bosch Appliances
Daltile
Quartz Countertops
9’ Ceilings
Andersen Windows
Expansive 2nd Floor Deck
Private Rooftop Terrace (Units B, C, D)
Elevators Available
Oversized 2-Car Garage
Abundant Storage
7 YORKSHIRE WOODS, LOT 8
SINGLE FAMILY HOME - OAK BROOK, IL - 4 BEDS 4 BATHS 3,500 SQ.FT. LIVING AREA












In partnership with The Mike McCurry Group, we are building an exceptional luxury home in Yorkshire Woods of Oak Brook. The lot's unique sloping front to back topography allows for a rare walk-out lever level without compromising the front elevation.
3,500 SF of living space
4 Bedrooms + 4 Bathrooms
Expansive 2-level covered deck and walk out patio from basement
Covered front porch for a warm and inviting entry
Luxury custom cabinetry
Wide Plank Hardwood Flooring
High-end details throughout
Luxury Single Family Home
LINCOLN PARK NEIGHBORHOOD CHICAGO, IL










An amazing design by one of our favorite architects R2Z Architecture, this custom single-family home in the Lincoln Park neighborhood of Chicago is an award-winning design being build on a double wide lot.
Features:
Modern Open Concept Design
Interior private courtyard
3 car garage with sport court on roof
Private Elevator
Luxury High End Millwork and Cabinetry Package
Custom Teak Wood screening






