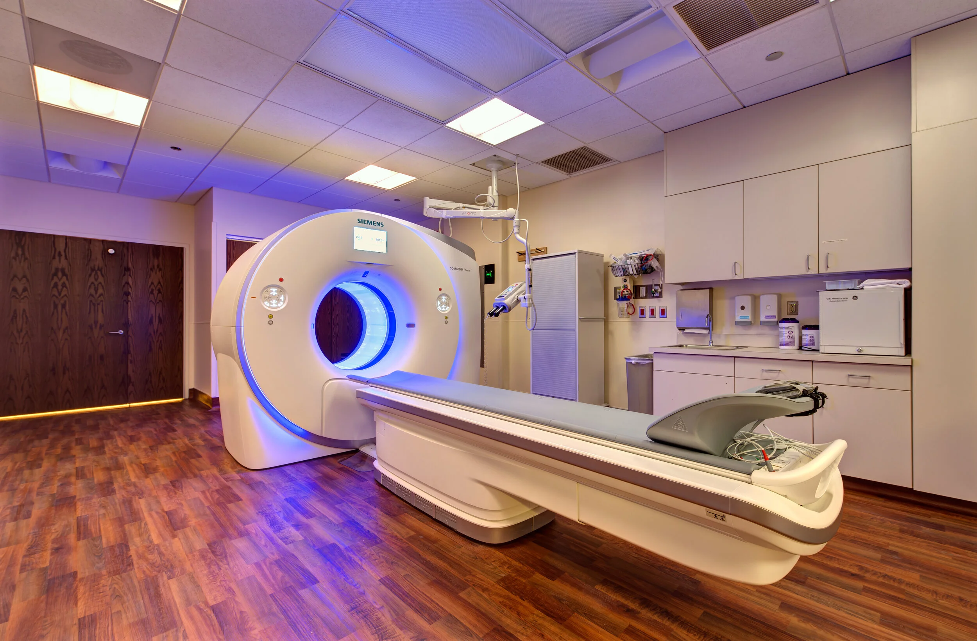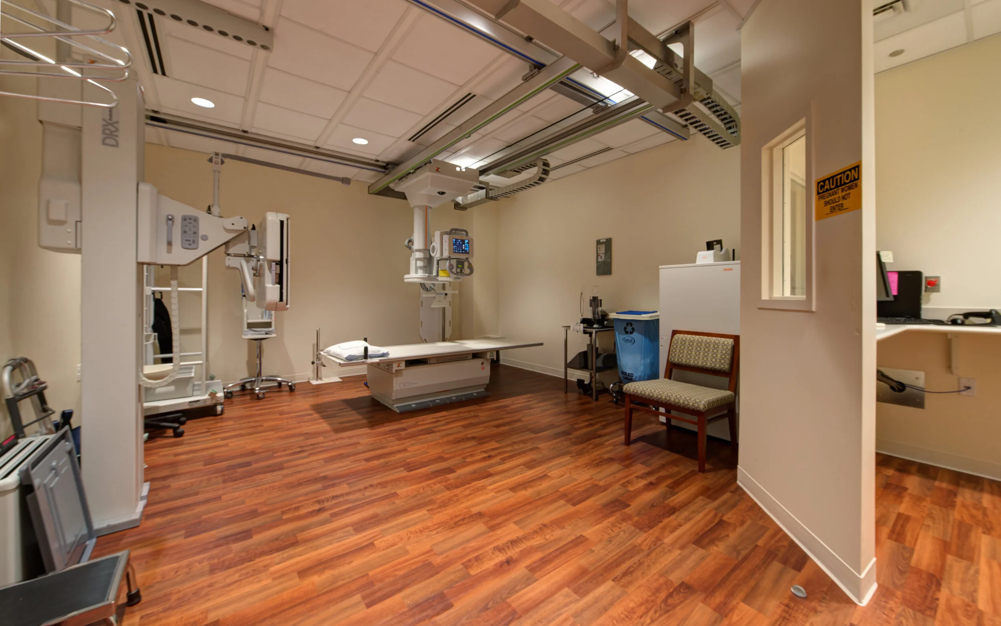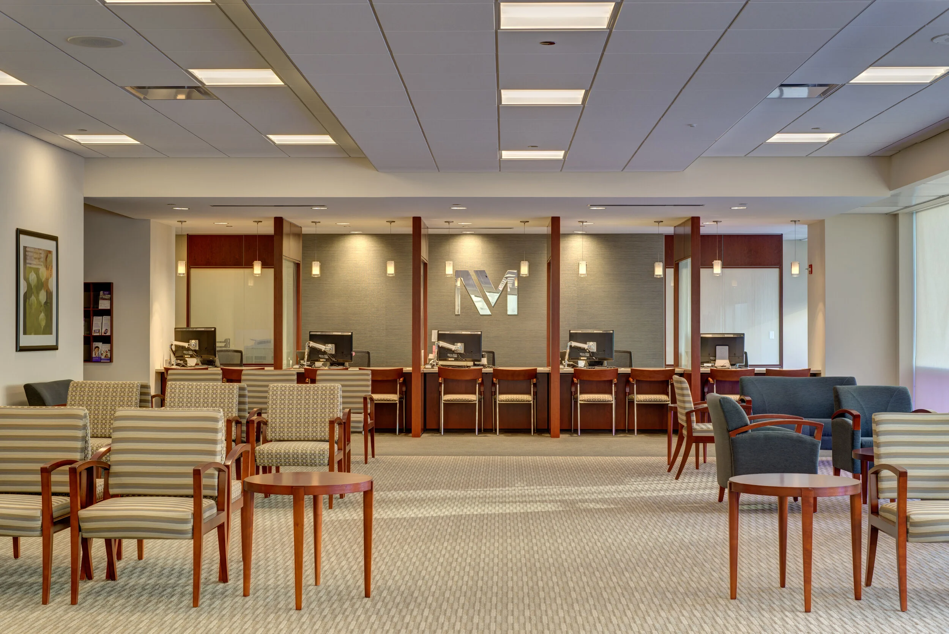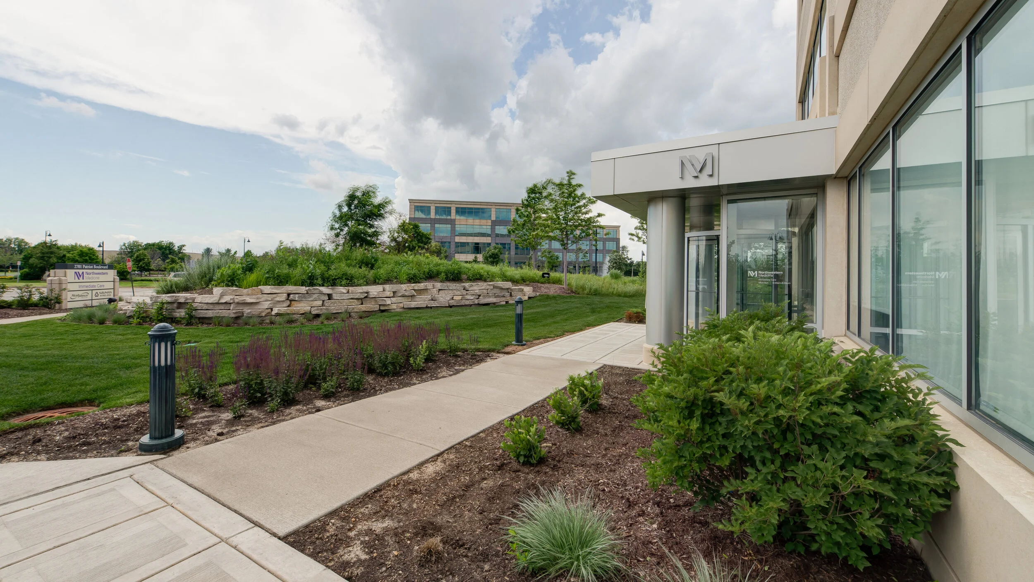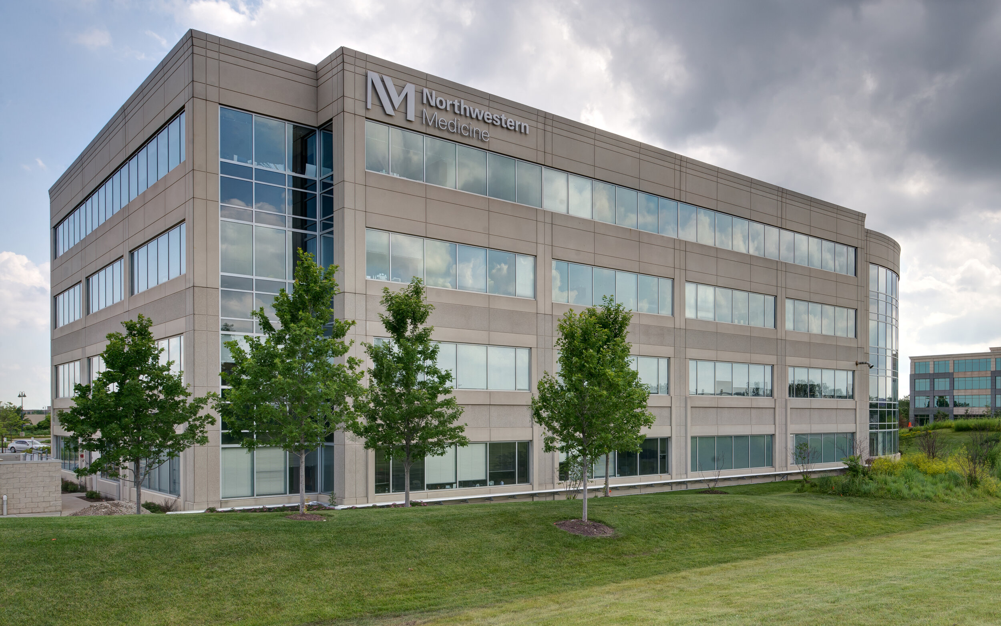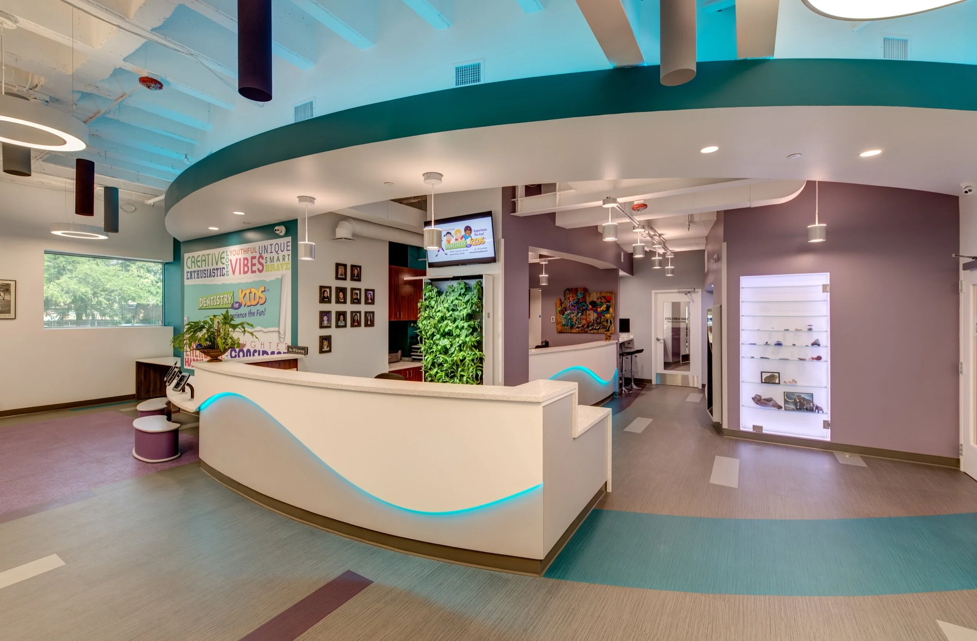
Patient Care, Safety and Durability
The requirements of medical buildings and hospitals nationwide continue to get more complex, requiring deeper levels of specific expertise. We provide an even greater commitment to collaboration and teamwork in our healthcare construction projects. The healthcare industry has evolved significantly in recent years, with more of a focus on services that keep patients healthy. Our extensive expertise in this industry means we’re always on top of the latest healthcare trends. This allows our team to work with design teams and healthcare providers to ensure your facilities are well prepared to grow with the industry over the coming years.
Healthcare Construction Types
Hospital buildings
Outpatient clinics
Surgery centers
Physician’s offices.
Specialty Care Facilities
Redwood Difference
Transparent ‘Open Book’ Pricing + Trust = Value Added
Communication + Responsiveness = No Surprises
Experience + Dedication = On Time Delivery
Delivery Methods:
Guarantee Maximum Price • Lump Sum • Design Build • Design Assist
Healthcare Construction Expertise You Can Rely On
Renovating occupied hospitals and healthcare facilities can be challenging as construction activities may disrupt the optimal functioning of an organization. At Redwood, we understand what makes a successful project happen. Communication. Quality. Trust. But most importantly, staff, patient and worker safety.
Preliminary investigation/inspection of the site before construction or demolition begins.
Develop an interim life safety plan that meets the needs of the facility.
Emergency egress - Designated area for safe assembly - Existing/future wall ratings - Temporary partition locations/ratings - Staff trainingUnderstand the infection control/ risk assessment requirements and ensure they are met.
Air monitoring — Pressure monitoring — Containment and transport of construction materials — Identify access outside the construction area — HEPA — Project phasing — Dust control mats at entrances/exits — Locations and types of proposed barriers and barricades — Isolation and protection of HVAC systems — Ante room layout — Maintain negative pressure — Personal protection equipment — Daily DocumentationEnsure that utility shutdowns and switch overs are properly planned and clearly communicated.
Provide proper project closeout documentation.
Certificate of Occupancy (Temp Certificate of Occupancy) — Compliance letters — Flame spread and smoke development test information for finishes — Fire and smoke damper installation/documentation — Electrical ground resistance test — Medical gas certification and test reports — Domestic water certification — Fire stopping product information — Mechanical test and balance reports
Healthcare Experience
— Experience Matters —
We have completed hundreds of healthcare projects within inpatient, critical care environments and outpatient and medical offices including:
Medical Office Buildings
Medical Research Facilities
Nursing Homes & Continued Care Facilities
Outpatient Clinics
Operating Rooms
Regional Medical Centers
Seismic Upgrades & Retrofits
Specialty Treatment Units
Tertiary Facilities
Women's Hospitals
Acute Care Centers
Academic Healthcare Facilities
Children's Hospitals
Clean Room & Sterile Processing
Community Hospitals
Dental Offices
Dermatology Offices
Expansion & Renovations
Independent Physician Groups
Laboratories


